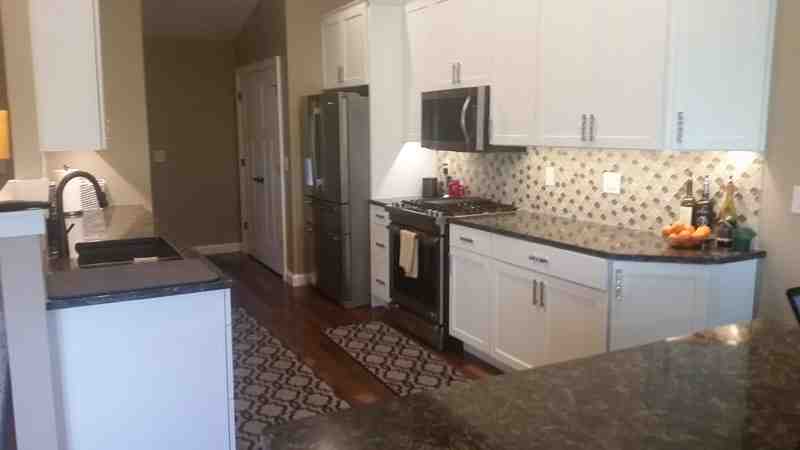When it comes to a kitchen renovation, the term can have different meanings from one project to another. For one project, a renovation can mean taking down cabinets and drywall all the way to the studs. At another home, a kitchen remodel can mean replacing countertops and flooring. What’s the right answer for your outdated kitchen? Use these factors to make the decision that’s right for your home and budget.
Cabinets
Because cabinets are an important part of your kitchen, their condition is a key factor as you decide the extent of your kitchen renovation. Are your cabinet doors in good condition? Are they falling apart? Do you have enough storage? Are the cabinet boxes deteriorating? If the cabinets are in good condition but are incredibly outdated, the cabinet doors can be refaced with new hardware for a new look. On the other hand, if the cabinet boxes are falling apart, sagging (we’ve even seen a cabinet being held up by a 2×2 piece of wood), or deteriorating, it might be better to start with completely new cabinets.
Don’t be afraid to look behind the cabinets. After all, your cabinets are going to stay supported if your drywall is damaged! If there is significant drywall damage (i.e. huge substandard patch jobs, water damage, etc.), it’s time to start from scratch. Likewise, if there is a soffit that is limiting the amount of cabinetry, include new drywall in your kitchen renovation.
Layout
Tired of an awkward layout that doesn’t work? If your kitchen has an awkward layout, such as the stove at one end and a refrigerator at the other end, it’s time to start planning a new functional layout. Unfortunately, with a new layout often comes additional costs. If you want to move your sink, the plumbing is going to need to be rerun. Changing the location of appliances also means additional electrical charges;
Aesthetics
A new functional kitchen is only one half of the decision. How do you want the new kitchen to look? Start thinking (or maybe you’ve been dreaming) about updates you want to make to your kitchen, like updating the outdated backsplash (or adding a backsplash) or getting new countertops.
Budget
How much do you have allocated for your project? Don’t fall into the trap of believing that a small budget equals small impact. If your cabinets are in good shape and you are okay with the current layout, request a quote for new countertops, undercabinet lighting, and flooring for a low-cost, high impact kitchen update. Likewise, cabinets can be painted or a new kitchen island added to the layout for a kitchen that feels like new.
If a full kitchen renovation is in your future, contact a contractor who can connect you with a kitchen designer that can assist you with planning. A kitchen designer has the expertise to help you plan a functional new layout and choose the materials that fit your budget and your vision. Once you have the basics set in stone, your contractor can take your plans and turn your new kitchen into reality.
Contact a contractor who can connect you with a kitchen designer that can assist you with planning.

