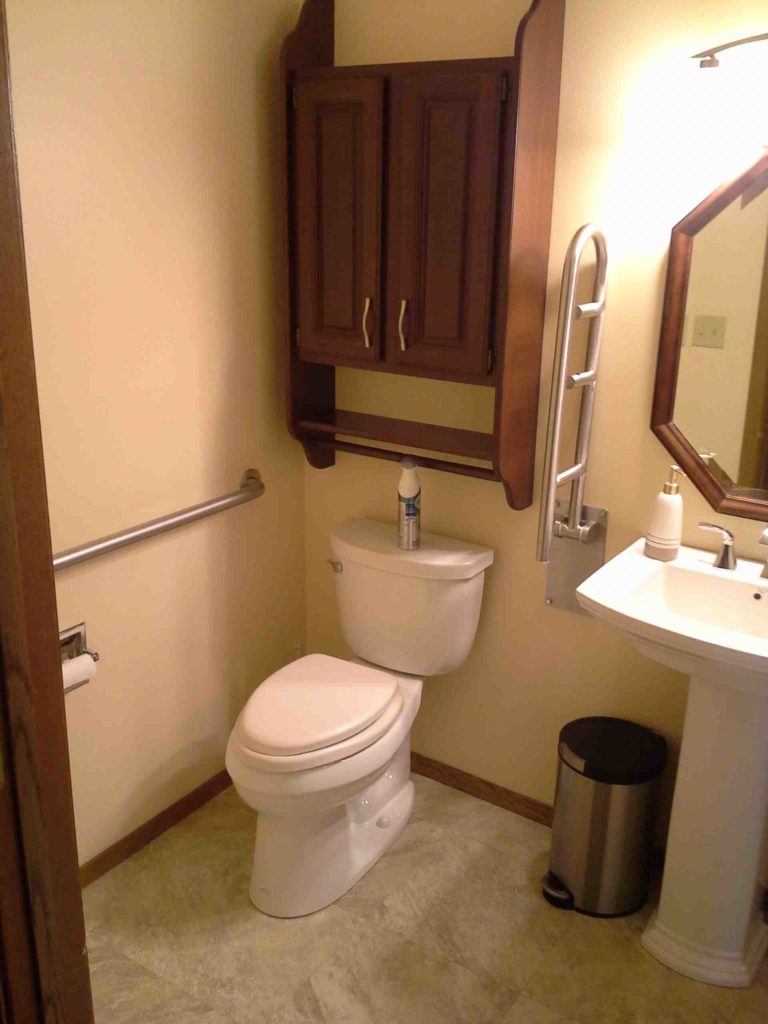Two years ago, we remodeled a bathroom for a senior client who needed a safer, more accessible bathroom because of health reasons and decreased mobility. The new bathroom was created from two rooms, a half bath and a laundry room. We took out the wall between and installed key features that made the bathroom safer and more accessible:
1. Safer shower
We used a low curb shower unit so our client wouldn’t have any balance issues while getting in and out of the shower. For added security, the shower unit was large enough for a shower chair if ever needed.
2. More room to move around
The reason we combined two rooms was to give our client more room to access the sink, shower and toilet. The space was large enough for a wheelchair or walker for future use.
3. Higher toilet
A chair-height toilet was one of the height adjustments made to make the bathroom more accessible for our client. In addition to a higher toilet, adjustments were also made to the dressing/make-up table to make it more accessible and safe.
4. Grab bars
We installed a unique grab bar that moves up out of the way when not needed, but is very useful to someone in a walker or wheelchair. In addition, multiple grab bars were mounted in convenient locations for our client for increased leverage.
If you need a contractor to put these keys together for a safer bathroom for yourself, your parents, grandparents or other senior relatives or friends, contact a contractor with experience. We can remodel your bathroom to a safer, accessible bathroom—just like we’ve done before.

